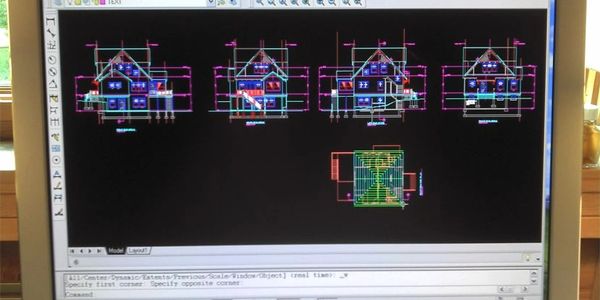The Design Process

Step 1 - Free-hand Sketches
Each homeower is unique. The design of a home begins with a meeting at the project site and a discussion of the homeowners wishes and budget. Free-hand sketches are drawn to illustrate the direction of the design.

Step 2 - Construction Drawings
The free-hand sketches are used as a guide to producing construction drawings with AutoCad. The construction drawings consist of Floor Plans, Elevations, Framing Plans, Cross Sections, Exterior Details and Structual Details. When the Construction drawings are complete, the drawings are ready for contractor bidding and Construction.

Construction
The homeowner usually asks a few builders to submit a cost estimate to construct the house. After the bids are received, the homeowner ultimately decides what builder is the best fit.
Home Design Cheryl Perrault
Design
Articulate
Articulate
Shingle Style Red Cedar wave
Articulate
Articulate
Articulate
Sketches & Drawings
Detail
Articulate
Detail
Inspired by Historical New England